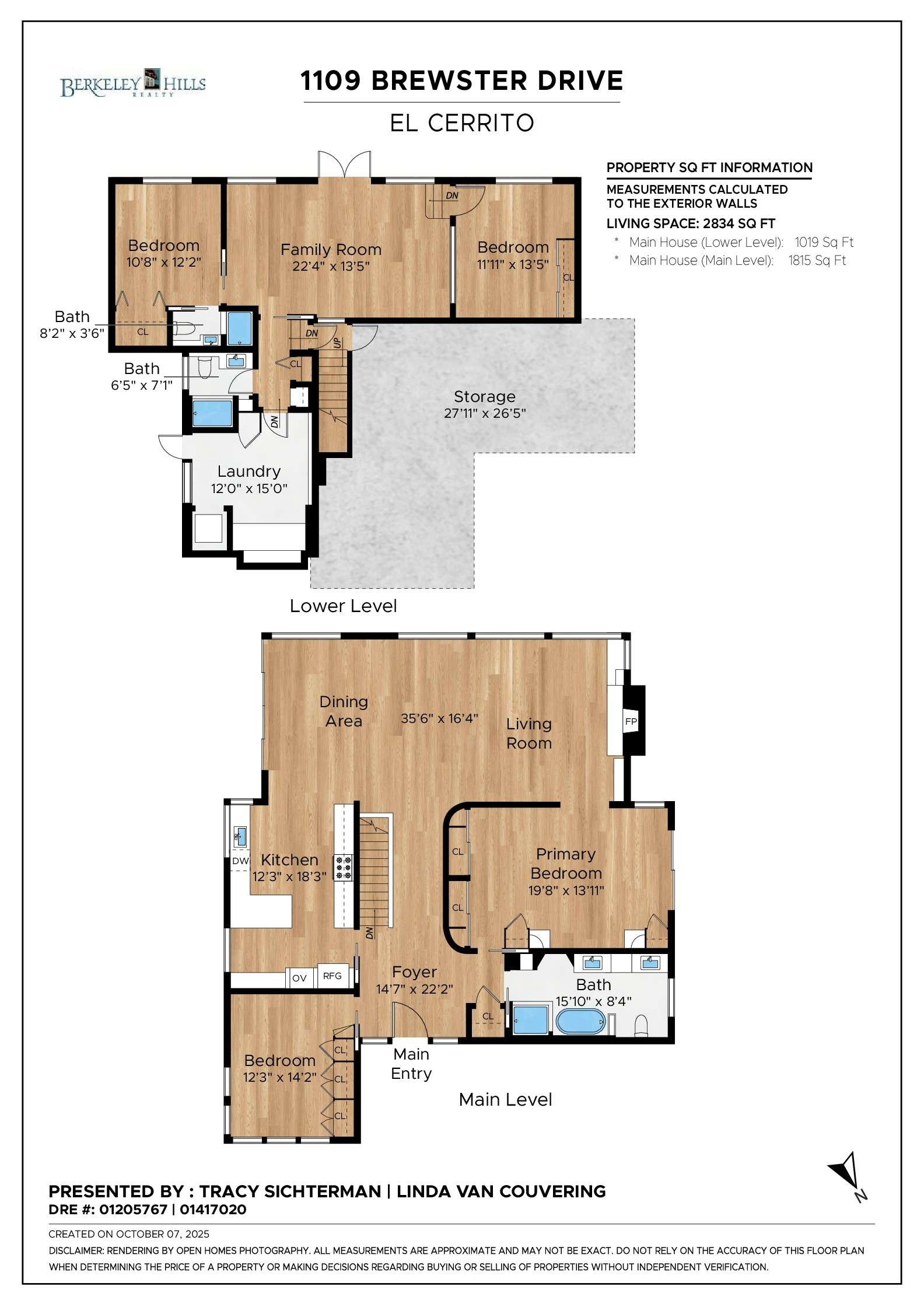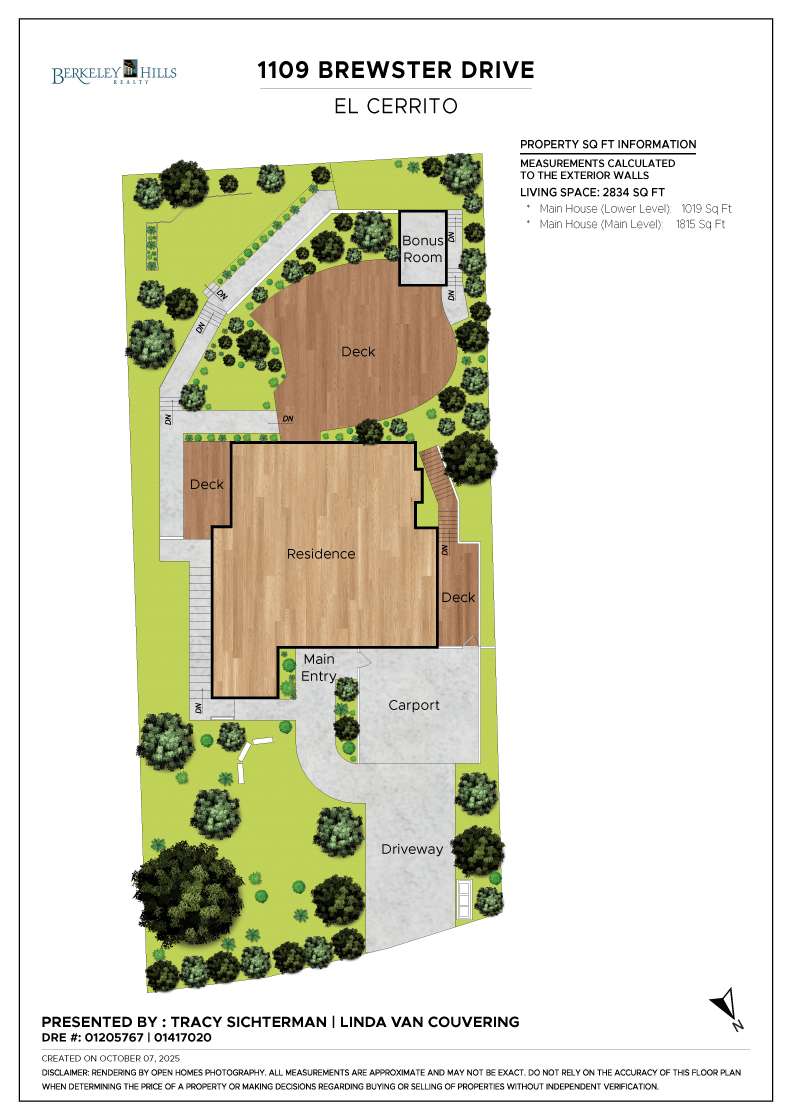Tracy Sichterman & Linda Van Couvering Presents
Modern Zen for the Art Collector
∎
$1,650,000
1109 Brewster Drive, El Cerrito
All Property Photos
∎
Modern Zen for the Art Collector
∎
beds
4
baths
3
interior
2,834 sq ft
Surrounded by lush landscaping on a quarter-acre lot and overlooking the Bay and SF views, this Mid-Century masterpiece seamlessly blends original character with refined, contemporary updates. Artful lines, abundant natural light, and a serene atmosphere remind us of the Louisiana Museum in Denmark. The gardens are curated and awaiting your sculptural touches. Floor-to-ceiling windows break in moments perfectly crafted for large-scale artwork. Designed with calming neutrals and spa-like vibes, it invites everyone to live artfully and nurture their personal peace.
The Essence
Approached through a lush, beautifully composed front garden, the home is level-in, revealing a serene open plan wrapped in material warmth. Curved walls lined in original wood paneling create a sculptural flow, guiding you toward a dramatic marble-clad fireplace that forms the living room’s feature wall. Floor-to-ceiling windows wash the interiors with natural light and dissolve the boundaries between inside and out. All of these elements are timeless hallmarks of Mid-century design. A wood-plank ceiling defines the dining area with intimacy while maintaining the home’s visual openness. From the dining room and the deck just beyond, the connection to the outdoors is constant, fluid, and deeply satisfying.
Designed for Entertaining Effortlessly
The kitchen anchors the living spaces with designer-modern refinement. Outfitted with a Thermador range and KitchenAid double oven, the space adeptly accommodates three full ovens for entertaining and is well-suited for every culinary ambition. Matte black quartz counters evoke soapstone’s depth, paired with fluted tile and a sophisticated neutral palette that emphasizes texture over color. Whether from the sink or peninsula seating, you can gaze straight through to the Bay.
Main level Quarters
The primary suite is a time capsule reimagined: completely cocooned in original wood paneling with built-in wardrobes and nightstands, it’s both architectural and intimate. A private deck extends the room’s serenity into the open air. Private when it needs to be, this showstopper also opens wide to enjoy sunset views.
A second bedroom overlooks the front garden. Near the primary, this room helps keep kids close while they are small. Built-in cabinetry also makes this room well-suited as a home office.
The main-floor bath feels like a boutique spa, with a sculptural vessel tub, glass-enclosed shower, and a three-way mirror for effortless morning rituals. Its soothing tones, illuminating skylight, and built-in planter full of lively ferns let you sink into a space where nature and starlight induce blissful tranquility.
Flexibility Below
Downstairs, two additional bedrooms, two full baths, and a generous family room open to a massive deck, unfurling the perfect gathering place for sunset entertaining. This level previously functioned as a legal auxiliary unit, and though the kitchen has been removed from the family room, the large laundry room could easily be reimagined for that purpose again. This level features three separate storage areas ready to hold your hobbies and treasures.
Outdoor Living
The home’s 10,780 sq ft lot is a showcase of intentional landscaping, bespoke with established succulents, drought-tolerant plantings, and a raised vegetable bed awaiting the next season's plantings. A large fig tree sits on a tier below the deck, allowing easy access to its prolific bounty. Decks extend from the dining room, primary bedroom, and family room, reinforcing the effortless indoor-outdoor appeal that defines Mid-century California living.
The property still holds the original in-ground pool skeleton as a nod to its glamorous past. Pool lovers could restore it where it exists under the deck. The bottom was perforated, and crossbracing was installed to maintain structural integrity and the outdoor shower and cabana remain intact.
Why It Resonates
With its tall gallery walls, organic materials, and serene proportions, 1109 Brewster Drive invites art, architecture, and nature into harmonious balance. The original woodwork gives it a soulful warmth, not possible in new construction. Abundant light and beautiful outlooks from large expanses of windows bring natural beauty to every room. Yet every room is marvelously private due to the large lot size. It’s a Modern Zen retreat for lovers of beauty, an exquisite example of mid-century design reinterpreted for contemporary life.
The Essence
Approached through a lush, beautifully composed front garden, the home is level-in, revealing a serene open plan wrapped in material warmth. Curved walls lined in original wood paneling create a sculptural flow, guiding you toward a dramatic marble-clad fireplace that forms the living room’s feature wall. Floor-to-ceiling windows wash the interiors with natural light and dissolve the boundaries between inside and out. All of these elements are timeless hallmarks of Mid-century design. A wood-plank ceiling defines the dining area with intimacy while maintaining the home’s visual openness. From the dining room and the deck just beyond, the connection to the outdoors is constant, fluid, and deeply satisfying.
Designed for Entertaining Effortlessly
The kitchen anchors the living spaces with designer-modern refinement. Outfitted with a Thermador range and KitchenAid double oven, the space adeptly accommodates three full ovens for entertaining and is well-suited for every culinary ambition. Matte black quartz counters evoke soapstone’s depth, paired with fluted tile and a sophisticated neutral palette that emphasizes texture over color. Whether from the sink or peninsula seating, you can gaze straight through to the Bay.
Main level Quarters
The primary suite is a time capsule reimagined: completely cocooned in original wood paneling with built-in wardrobes and nightstands, it’s both architectural and intimate. A private deck extends the room’s serenity into the open air. Private when it needs to be, this showstopper also opens wide to enjoy sunset views.
A second bedroom overlooks the front garden. Near the primary, this room helps keep kids close while they are small. Built-in cabinetry also makes this room well-suited as a home office.
The main-floor bath feels like a boutique spa, with a sculptural vessel tub, glass-enclosed shower, and a three-way mirror for effortless morning rituals. Its soothing tones, illuminating skylight, and built-in planter full of lively ferns let you sink into a space where nature and starlight induce blissful tranquility.
Flexibility Below
Downstairs, two additional bedrooms, two full baths, and a generous family room open to a massive deck, unfurling the perfect gathering place for sunset entertaining. This level previously functioned as a legal auxiliary unit, and though the kitchen has been removed from the family room, the large laundry room could easily be reimagined for that purpose again. This level features three separate storage areas ready to hold your hobbies and treasures.
Outdoor Living
The home’s 10,780 sq ft lot is a showcase of intentional landscaping, bespoke with established succulents, drought-tolerant plantings, and a raised vegetable bed awaiting the next season's plantings. A large fig tree sits on a tier below the deck, allowing easy access to its prolific bounty. Decks extend from the dining room, primary bedroom, and family room, reinforcing the effortless indoor-outdoor appeal that defines Mid-century California living.
The property still holds the original in-ground pool skeleton as a nod to its glamorous past. Pool lovers could restore it where it exists under the deck. The bottom was perforated, and crossbracing was installed to maintain structural integrity and the outdoor shower and cabana remain intact.
Why It Resonates
With its tall gallery walls, organic materials, and serene proportions, 1109 Brewster Drive invites art, architecture, and nature into harmonious balance. The original woodwork gives it a soulful warmth, not possible in new construction. Abundant light and beautiful outlooks from large expanses of windows bring natural beauty to every room. Yet every room is marvelously private due to the large lot size. It’s a Modern Zen retreat for lovers of beauty, an exquisite example of mid-century design reinterpreted for contemporary life.
Floor Plans
∎


about this
Neighborhood
∎
Surrounded by tree-lined hills, views of the San Francisco Bay, and located just a few miles from the shoreline, El Cerrito is a beautiful town in the Bay Area. The neighborhoods in El Cerrito reflect the town’s Mid-century charm and appeal, and although most of the homes look like they were built in the 1940s and 1950s, they have been updated to satisfy modern tastes! The area is rich in music history as well: El Cerrito is the birthplace of John Fogerty and the famous rock band Creedence Clearwater Revival.
If you love golf, hiking, or several other outdoor activities, the Berkeley Country Club has been a staple in the community for nearly 100 years. Its beautiful 18-hole golf course provides breathtaking panoramic views of the Bay. Hikers love Hillside Natural Area, which provides over 100 acres of open grasslands, and is a great place to take your dog on a walk. If you prefer to take your dog to a park where they can interact with other furry friends, Point Isabel Dog Park is a great option.
El Cerrito Plaza, located near the intersection of San Pablo Avenue and Fairmount Avenue, serves several purposes. It is El Cerrito’s premier shopping center. It also features a BART station, which makes commuting to and from San Francisco super convenient. It is also a great place to start a venture along the Olone Greenway, a pedestrian and bicycle pathway under the BART tracks.
If you love golf, hiking, or several other outdoor activities, the Berkeley Country Club has been a staple in the community for nearly 100 years. Its beautiful 18-hole golf course provides breathtaking panoramic views of the Bay. Hikers love Hillside Natural Area, which provides over 100 acres of open grasslands, and is a great place to take your dog on a walk. If you prefer to take your dog to a park where they can interact with other furry friends, Point Isabel Dog Park is a great option.
El Cerrito Plaza, located near the intersection of San Pablo Avenue and Fairmount Avenue, serves several purposes. It is El Cerrito’s premier shopping center. It also features a BART station, which makes commuting to and from San Francisco super convenient. It is also a great place to start a venture along the Olone Greenway, a pedestrian and bicycle pathway under the BART tracks.

Tracy Sichterman

Linda Van Couvering
Recent Listings
∎
Get In Touch
∎
Thank you!
Your message has been received. We will reply using one of the contact methods provided in your submission.
Sorry, there was a problem
Your message could not be sent. Please refresh the page and try again in a few minutes, or reach out directly using the agent contact information below.

Tracy Sichterman

Linda Van Couvering
Email Us